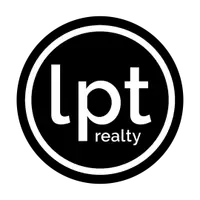UPDATED:
Key Details
Property Type Single Family Home
Sub Type Single Family Residence
Listing Status Active
Purchase Type For Sale
Square Footage 1,400 sqft
Price per Sqft $796
Subdivision Boswells J W Sub
MLS Listing ID O6321482
Bedrooms 2
Full Baths 2
HOA Y/N No
Year Built 1922
Annual Tax Amount $6,023
Lot Size 6,534 Sqft
Acres 0.15
Lot Dimensions 50x128
Property Sub-Type Single Family Residence
Source Stellar MLS
Property Description
Step inside to original oak floors, soaring 9-foot ceilings, an arched doorway, tall baseboards, and crown molding that celebrate the home's architectural character. Large original windows and 14 foot glass sliders fill the home with natural light and create a seamless connection to the backyard oasis.
The open floor plan features a fireplace, built-in coffee bar, wine chiller, custom cabinetry, updated appliances including a gas stove and thoughtful details throughout. The kitchen opens to the living space and is perfect for entertaining.
Step outside to enjoy a custom privacy fence, zero-maintenance landscaping with turf and pavers, two pergolas for dining and lounging, an outdoor shower, a spacious deck, and direct bathroom access from the pool area.
Other highlights include a rare long driveway, alley access, detached garage (with potential to be converted into an ADU), mature oak trees, and an unbeatable location just minutes from downtown and the waterfront.
This home is not in a flood zone or sustained any hurricane damage. It's a rare opportunity to own a timeless piece of Old Northeast with all the comforts of modern living.
Location
State FL
County Pinellas
Community Boswells J W Sub
Area 33704 - St Pete/Euclid
Direction N
Rooms
Other Rooms Attic, Bonus Room, Florida Room, Formal Dining Room Separate, Formal Living Room Separate, Inside Utility
Interior
Interior Features Built-in Features, Ceiling Fans(s), Chair Rail, Crown Molding, Dry Bar, Eat-in Kitchen, High Ceilings, Kitchen/Family Room Combo, Open Floorplan, Primary Bedroom Main Floor, Solid Surface Counters, Solid Wood Cabinets, Stone Counters, Thermostat, Walk-In Closet(s), Window Treatments
Heating Central, Electric, Heat Pump
Cooling Central Air
Flooring Ceramic Tile, Wood
Fireplaces Type Decorative, Living Room, Masonry
Fireplace true
Appliance Dishwasher, Disposal, Dryer, Exhaust Fan, Freezer, Ice Maker, Microwave, Range Hood, Refrigerator, Washer, Wine Refrigerator
Laundry Electric Dryer Hookup, Inside, Laundry Closet, Washer Hookup
Exterior
Exterior Feature Dog Run, French Doors, Lighting, Outdoor Shower, Private Mailbox, Sidewalk, Sliding Doors, Storage
Parking Features Driveway, On Street, Oversized, Parking Pad, Workshop in Garage
Garage Spaces 2.0
Fence Fenced
Pool Deck, Gunite, Heated, In Ground, Lighting, Outside Bath Access, Salt Water, Tile
Community Features Street Lights
Utilities Available BB/HS Internet Available, Cable Available, Cable Connected, Electricity Available, Electricity Connected, Fire Hydrant, Propane, Public, Sprinkler Meter, Water Available, Water Connected
Roof Type Shingle
Porch Covered, Deck, Front Porch, Patio, Porch, Rear Porch, Side Porch
Attached Garage false
Garage true
Private Pool Yes
Building
Lot Description Historic District, City Limits, In County, Sidewalk, Paved
Entry Level One
Foundation Crawlspace
Lot Size Range 0 to less than 1/4
Sewer Public Sewer
Water Public
Architectural Style Bungalow
Structure Type Cedar,Frame
New Construction false
Others
Pets Allowed Yes
Senior Community No
Ownership Fee Simple
Acceptable Financing Cash, Conventional
Membership Fee Required None
Listing Terms Cash, Conventional
Special Listing Condition None
Virtual Tour https://www.propertypanorama.com/instaview/stellar/O6321482

Find out why customers are choosing LPT Realty to meet their real estate needs





