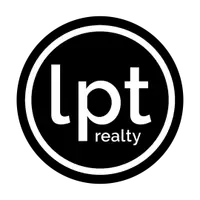UPDATED:
Key Details
Property Type Single Family Home
Sub Type Single Family Residence
Listing Status Active
Purchase Type For Sale
Square Footage 3,214 sqft
Price per Sqft $371
Subdivision Bella Vista
MLS Listing ID TB8392281
Bedrooms 4
Full Baths 3
Half Baths 1
HOA Fees $170/mo
HOA Y/N Yes
Annual Recurring Fee 2040.0
Year Built 2002
Annual Tax Amount $14,927
Lot Size 0.320 Acres
Acres 0.32
Lot Dimensions 81.98x171
Property Sub-Type Single Family Residence
Source Stellar MLS
Property Description
Inside, a dramatic 22-foot turret-style foyer opens to a bright, airy, and thoughtful layout with 12-foot ceilings, engineered hardwood floors, crown molding, and plantation shutters throughout.
The kitchen is a chef's dream, featuring white cabinetry, quartz countertops, stainless steel appliances, a convection microwave, walk-in pantry, and wine fridge. The primary suite includes lanai access, dual custom walk-in closets, and a spa-like bath with a freestanding tub and no-step shower.
The split-bedroom layout offers flexibility and privacy with three spacious secondary bedrooms—two sharing a Jack & Jill bath, and one with its own ensuite and pool access. A dedicated office with French doors provides the perfect work-from-home setup. The laundry room includes built-in cabinetry, quartz counters, and a deep sink.
Step outside to your own private Florida oasis—a screened-in lanai with heated pool and spa, brick paver deck, TV sitting area, and fully fenced backyard perfect for entertaining or relaxing in comfort.
Additional highlights include two separate garages (a 2-car and a 1-car), wired for an EV charging setup, 2021 HVAC systems, and a whole-home water softening system.
This move-in ready home blends modern luxury with practical upgrades and is located in one of Tampa's most sought-after communities—offering comfort, convenience, and low-maintenance living at its finest.
Location
State FL
County Hillsborough
Community Bella Vista
Area 33618 - Tampa / Carrollwood / Lake Carroll
Zoning RSC-4
Rooms
Other Rooms Den/Library/Office
Interior
Interior Features Ceiling Fans(s), Crown Molding, Eat-in Kitchen, High Ceilings, Kitchen/Family Room Combo, Living Room/Dining Room Combo, Open Floorplan, Stone Counters, Tray Ceiling(s), Walk-In Closet(s)
Heating Central, Electric
Cooling Central Air
Flooring Carpet, Tile, Wood
Fireplace false
Appliance Cooktop, Dishwasher, Disposal, Dryer, Gas Water Heater, Microwave, Range Hood, Refrigerator, Washer, Wine Refrigerator
Laundry Inside, Laundry Room
Exterior
Exterior Feature French Doors, Sidewalk, Sliding Doors
Parking Features Covered, Driveway, Electric Vehicle Charging Station(s), Garage Door Opener, Garage
Garage Spaces 3.0
Fence Fenced
Pool Child Safety Fence, Heated, In Ground, Lighting, Screen Enclosure, Tile
Community Features Gated Community - No Guard, Sidewalks, Street Lights
Utilities Available Electricity Connected, Natural Gas Connected, Public, Sewer Connected, Water Connected
Amenities Available Gated
Roof Type Tile
Porch Covered, Enclosed, Patio, Screened
Attached Garage true
Garage true
Private Pool Yes
Building
Lot Description Private
Story 1
Entry Level One
Foundation Slab
Lot Size Range 1/4 to less than 1/2
Sewer Public Sewer
Water Public
Structure Type Block,Stucco
New Construction false
Schools
Elementary Schools Lake Magdalene-Hb
Middle Schools Adams-Hb
High Schools Chamberlain-Hb
Others
Pets Allowed Cats OK, Dogs OK, Yes
HOA Fee Include Common Area Taxes,Management,Private Road
Senior Community No
Ownership Fee Simple
Monthly Total Fees $170
Acceptable Financing Cash, Conventional, VA Loan
Membership Fee Required Required
Listing Terms Cash, Conventional, VA Loan
Special Listing Condition None

Find out why customers are choosing LPT Realty to meet their real estate needs





