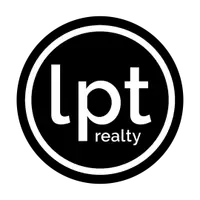OPEN HOUSE
Sun Jun 22, 11:00am - 1:00pm
UPDATED:
Key Details
Property Type Single Family Home
Sub Type Single Family Residence
Listing Status Active
Purchase Type For Sale
Square Footage 4,849 sqft
Price per Sqft $453
Subdivision Snell Isle Brightbay
MLS Listing ID TB8395128
Bedrooms 5
Full Baths 6
Construction Status Completed
HOA Y/N No
Year Built 2007
Annual Tax Amount $35,944
Lot Size 0.260 Acres
Acres 0.26
Lot Dimensions 113x103
Property Sub-Type Single Family Residence
Source Stellar MLS
Property Description
Location
State FL
County Pinellas
Community Snell Isle Brightbay
Area 33704 - St Pete/Euclid
Direction NE
Rooms
Other Rooms Bonus Room, Den/Library/Office, Family Room, Formal Dining Room Separate, Formal Living Room Separate, Inside Utility
Interior
Interior Features Built-in Features, Ceiling Fans(s), Crown Molding, Eat-in Kitchen, High Ceilings, Kitchen/Family Room Combo, Living Room/Dining Room Combo, Open Floorplan, Other, PrimaryBedroom Upstairs, Solid Surface Counters, Solid Wood Cabinets, Split Bedroom, Stone Counters, Tray Ceiling(s), Walk-In Closet(s), Wet Bar
Heating Central, Heat Pump, Zoned
Cooling Central Air, Zoned
Flooring Carpet, Hardwood, Marble, Tile, Travertine, Wood
Fireplaces Type Family Room, Wood Burning
Furnishings Negotiable
Fireplace true
Appliance Built-In Oven, Dishwasher, Dryer, Microwave, Range, Range Hood, Refrigerator, Washer, Wine Refrigerator
Laundry Laundry Room, Other
Exterior
Exterior Feature Balcony, French Doors, Other, Rain Gutters
Parking Features Driveway, Garage Door Opener, Guest, On Street
Garage Spaces 2.0
Utilities Available BB/HS Internet Available, Cable Available, Natural Gas Available, Other, Public, Sprinkler Recycled
View Water
Roof Type Other,Tile
Porch Covered, Front Porch, Rear Porch
Attached Garage true
Garage true
Private Pool No
Building
Lot Description City Limits, Landscaped, Level, Near Golf Course, Near Marina, Near Public Transit, Oversized Lot, Paved
Story 2
Entry Level Two
Foundation Other, Slab
Lot Size Range 1/4 to less than 1/2
Sewer Public Sewer
Water Public
Architectural Style Mediterranean
Structure Type Block,Stucco
New Construction false
Construction Status Completed
Schools
Elementary Schools North Shore Elementary-Pn
Middle Schools John Hopkins Middle-Pn
High Schools St. Petersburg High-Pn
Others
Senior Community No
Ownership Fee Simple
Acceptable Financing Cash, Conventional
Listing Terms Cash, Conventional
Special Listing Condition None
Virtual Tour https://www.propertypanorama.com/instaview/stellar/TB8395128

Find out why customers are choosing LPT Realty to meet their real estate needs





