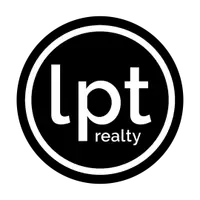UPDATED:
Key Details
Property Type Single Family Home
Sub Type Single Family Residence
Listing Status Active
Purchase Type For Sale
Square Footage 2,505 sqft
Price per Sqft $145
Subdivision Alterra
MLS Listing ID L4953571
Bedrooms 4
Full Baths 2
Half Baths 1
HOA Fees $210/qua
HOA Y/N Yes
Annual Recurring Fee 840.0
Year Built 2017
Annual Tax Amount $4,638
Lot Size 7,405 Sqft
Acres 0.17
Lot Dimensions 57x129
Property Sub-Type Single Family Residence
Source Stellar MLS
Property Description
Location
State FL
County Hillsborough
Community Alterra
Area 33566 - Plant City
Zoning RES
Rooms
Other Rooms Bonus Room
Interior
Interior Features Ceiling Fans(s), High Ceilings, Living Room/Dining Room Combo, Open Floorplan, PrimaryBedroom Upstairs, Split Bedroom, Walk-In Closet(s), Window Treatments
Heating Central
Cooling Central Air
Flooring Carpet, Ceramic Tile
Furnishings Negotiable
Fireplace false
Appliance Dishwasher, Disposal, Dryer, Microwave, Range, Refrigerator, Washer
Laundry Inside
Exterior
Exterior Feature Sliding Doors
Garage Spaces 2.0
Fence Fenced, Vinyl
Community Features Deed Restrictions, Playground
Utilities Available Public
Roof Type Shingle
Porch Patio, Porch
Attached Garage true
Garage true
Private Pool No
Building
Lot Description Cul-De-Sac
Entry Level Two
Foundation Slab
Lot Size Range 0 to less than 1/4
Sewer Public Sewer
Water Public
Structure Type Block,Stucco
New Construction false
Schools
Elementary Schools Trapnell-Hb
Middle Schools Turkey Creek-Hb
High Schools Durant-Hb
Others
Pets Allowed Yes
Senior Community No
Ownership Fee Simple
Monthly Total Fees $70
Acceptable Financing Cash, Conventional, FHA, VA Loan
Membership Fee Required Required
Listing Terms Cash, Conventional, FHA, VA Loan
Special Listing Condition None

Find out why customers are choosing LPT Realty to meet their real estate needs





