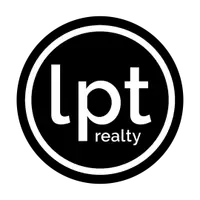UPDATED:
Key Details
Property Type Single Family Home
Sub Type Single Family Residence
Listing Status Active
Purchase Type For Sale
Square Footage 1,854 sqft
Price per Sqft $213
Subdivision Seven Oaks Parcels S-16 & S-17A
MLS Listing ID TB8394035
Bedrooms 3
Full Baths 2
HOA Fees $85/ann
HOA Y/N Yes
Annual Recurring Fee 85.0
Year Built 2002
Annual Tax Amount $5,092
Lot Size 5,662 Sqft
Acres 0.13
Property Sub-Type Single Family Residence
Source Stellar MLS
Property Description
Located in **Seven Oaks**, one of Wesley Chapel's premier master-planned communities, residents enjoy access to resort-style amenities including multiple pools, clubhouse, fitness center, playgrounds, tennis courts, and walking trails. All of this just minutes from top-rated schools, Wiregrass Mall, Advent Health, I-75, and Tampa Premium Outlets. 12 Month Home Warranty Included. Call today to schedule your tour!
Location
State FL
County Pasco
Community Seven Oaks Parcels S-16 & S-17A
Area 33544 - Zephyrhills/Wesley Chapel
Zoning MPUD
Rooms
Other Rooms Breakfast Room Separate
Interior
Interior Features Built-in Features, Eat-in Kitchen, Kitchen/Family Room Combo, Living Room/Dining Room Combo, Open Floorplan, Primary Bedroom Main Floor, Walk-In Closet(s)
Heating Electric, Heat Pump
Cooling Central Air
Flooring Carpet, Tile
Furnishings Unfurnished
Fireplace false
Appliance Dishwasher, Disposal, Electric Water Heater, Microwave, Range, Refrigerator
Laundry Laundry Room
Exterior
Parking Features Garage Door Opener
Garage Spaces 2.0
Pool Deck, Gunite, Heated, In Ground, Lap, Lighting, Outside Bath Access, Tile
Community Features Clubhouse, Deed Restrictions, Fitness Center, Park, Playground, Pool, Sidewalks, Tennis Court(s), Street Lights
Utilities Available Cable Connected, Electricity Connected, Public, Sewer Connected, Underground Utilities, Water Connected
Amenities Available Basketball Court, Recreation Facilities
Roof Type Shingle
Attached Garage true
Garage true
Private Pool No
Building
Story 1
Entry Level One
Foundation Slab
Lot Size Range 0 to less than 1/4
Sewer Public Sewer
Water Public
Structure Type Block,Stucco
New Construction false
Schools
Elementary Schools Seven Oaks Elementary-Po
Middle Schools Cypress Creek Middle School
High Schools Cypress Creek High-Po
Others
Pets Allowed Breed Restrictions
HOA Fee Include Pool,Recreational Facilities
Senior Community No
Ownership Fee Simple
Monthly Total Fees $7
Acceptable Financing Cash, Conventional, FHA, VA Loan
Membership Fee Required Required
Listing Terms Cash, Conventional, FHA, VA Loan
Special Listing Condition None
Virtual Tour https://www.propertypanorama.com/instaview/stellar/TB8394035

Find out why customers are choosing LPT Realty to meet their real estate needs





