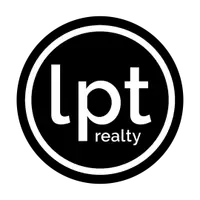OPEN HOUSE
Sun Jun 08, 12:00pm - 1:30pm
UPDATED:
Key Details
Property Type Condo
Sub Type Condominium
Listing Status Active
Purchase Type For Sale
Square Footage 1,820 sqft
Price per Sqft $181
Subdivision Westwood Greens A Condo
MLS Listing ID A4654783
Bedrooms 2
Full Baths 2
Condo Fees $1,495
HOA Y/N No
Annual Recurring Fee 5980.0
Year Built 1976
Annual Tax Amount $1,122
Lot Size 2,178 Sqft
Acres 0.05
Property Sub-Type Condominium
Source Stellar MLS
Property Description
Welcome to your new home in Sun City Center, FL, one of the nation's premier 55+ golf cart-friendly active adult communities. This exceptional condo sits on a large corner lot and offers the perfect blend of comfort, function, and style—all nestled within a vibrant community featuring over 200 clubs and activities, three heated pools, golf, tennis and pickleball courts, a state-of-the-art fitness center, library, and modern community center.
Step inside this expansive open-concept home and be greeted by hard tile floors that flow through the main living areas, recessed lighting, and crown molding that add an elegant touch throughout. The chef-inspired kitchen is the heart of the home, featuring updated appliances, a movable island for flexible workspace, triple divided sink, tempered glass bar top, island range with hood, hard surface countertops, and ample storage—all perfect for cooking, entertaining, or simply enjoying the space.Natural light pours in through beautiful French doors, which lead to multiple outdoor living areas—including four separate patios, ideal for entertaining or soaking in the serene sunset views with no rear neighbor to interrupt your peace.
Each bedroom offers the luxury of an ensuite bathroom, including a renovated primary suite with a zero-entry shower. Additional home upgrades include: NEW ROOF, newer AC, newer water heater, updated electrical panel, new pocket door entryway, hurricane impact garage door, garage and driveway with decorative pavers, garage storage and attic plywood flooring, whole-home water softener & kitchen reverse osmosis system, double pane windows & doors, soundproof barrier insulation, and plantation shutters.
The spacious laundry room includes pantry storage and a beverage refrigerator, making every inch of this home both beautiful and functional.
Located just a short golf cart ride away from restaurants, shopping, entertainment, and medical facilities, and a quick drive to Tampa, Sarasota, and world-class Gulf Coast beaches, this home offers the best of both worlds—a relaxed beach-town vibe with big city conveniences.
Don't miss this rare opportunity to own a thoughtfully upgraded, move-in-ready home in a community that truly has it all. Enjoy maintenance free living, the association covers water, sewer, insurance, professional management, landscaping, and exterior lighting. Schedule your private tour today and start living the Sun City Center lifestyle you've been dreaming of!
Location
State FL
County Hillsborough
Community Westwood Greens A Condo
Area 33573 - Sun City Center / Ruskin
Zoning PD-MU
Interior
Interior Features Ceiling Fans(s), High Ceilings, Kitchen/Family Room Combo, Living Room/Dining Room Combo, Open Floorplan, Primary Bedroom Main Floor, Solid Surface Counters, Split Bedroom, Thermostat, Window Treatments
Heating Central
Cooling Central Air
Flooring Carpet, Tile
Furnishings Unfurnished
Fireplace false
Appliance Built-In Oven, Cooktop, Dishwasher, Disposal, Dryer, Electric Water Heater, Exhaust Fan, Range Hood, Refrigerator, Washer, Wine Refrigerator
Laundry Inside
Exterior
Exterior Feature French Doors, Sidewalk
Parking Features Driveway, Garage Door Opener
Garage Spaces 2.0
Community Features Association Recreation - Owned, Clubhouse, Community Mailbox, Deed Restrictions, Fitness Center, Golf Carts OK, Golf, Park, Pool, Restaurant, Sidewalks, Tennis Court(s), Wheelchair Access
Utilities Available Cable Connected, Electricity Connected, Sewer Connected, Underground Utilities, Water Connected
View Garden, Park/Greenbelt
Roof Type Shingle
Porch Front Porch, Porch, Side Porch
Attached Garage true
Garage true
Private Pool No
Building
Lot Description Corner Lot, In County, Landscaped, Near Golf Course, Near Public Transit, Sidewalk, Paved
Story 1
Entry Level One
Foundation Slab
Lot Size Range 0 to less than 1/4
Sewer Public Sewer
Water Public
Structure Type Block,Stucco
New Construction false
Others
Pets Allowed Cats OK, Dogs OK, Yes
HOA Fee Include Pool,Escrow Reserves Fund,Maintenance Grounds,Management,Recreational Facilities,Sewer,Trash,Water
Senior Community Yes
Ownership Condominium
Monthly Total Fees $498
Acceptable Financing Cash, Conventional, FHA, VA Loan
Membership Fee Required Required
Listing Terms Cash, Conventional, FHA, VA Loan
Special Listing Condition None

Find out why customers are choosing LPT Realty to meet their real estate needs





