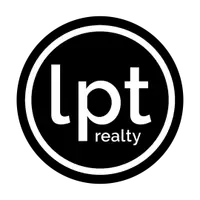OPEN HOUSE
Sat Jun 07, 11:00am - 2:00pm
UPDATED:
Key Details
Property Type Townhouse
Sub Type Townhouse
Listing Status Active
Purchase Type For Sale
Square Footage 3,160 sqft
Price per Sqft $180
Subdivision Boot Ranch - Eagle Watch
MLS Listing ID TB8392167
Bedrooms 4
Full Baths 4
Half Baths 1
HOA Fees $270/mo
HOA Y/N Yes
Annual Recurring Fee 3792.0
Year Built 1992
Annual Tax Amount $6,291
Lot Size 4,356 Sqft
Acres 0.1
Property Sub-Type Townhouse
Source Stellar MLS
Property Description
Step inside to discover a grand family room with a fireplace, elegant tile flooring and millwork. The dining area seamlessly connects to the open kitchen featuring stainless steel appliances, granite countertops, wood cabinetry, island and pantry. French doors from the breakfast nook open to an expansive, tiled, and screened lanai—perfect for enjoying Florida's lush conservation views year-round.
Each generously sized bedroom boasts its own en-suite bathroom and walk-in closet, ensuring privacy and convenience for all. The master suite is a true retreat, complete with dual walk-in closets, a luxurious newly renovated en-suite with freestanding tub, gorgeous shower, double vanity, and a private water closet. Additional highlights include a newly updated powder room, 2 newer HVAC units 2021 & 2023,water heater 2022, fresh interior and exterior paint, soaring volume ceilings, and ample storage throughout.
Residents of Eagles Reserve enjoy access to community amenities such as a pool, tennis courts, and proximity to John Chesnut Sr. Park, offering boat ramps and scenic walking trails. Located within a top-rated school district and close to shopping, dining, and recreational options, this home is a rare find in Palm Harbor.
Location
State FL
County Pinellas
Community Boot Ranch - Eagle Watch
Area 34685 - Palm Harbor
Zoning RPD-5
Interior
Interior Features Eat-in Kitchen, High Ceilings, PrimaryBedroom Upstairs, Solid Wood Cabinets, Stone Counters, Walk-In Closet(s)
Heating Central
Cooling Central Air
Flooring Carpet, Tile, Vinyl
Fireplaces Type Wood Burning
Fireplace true
Appliance Dishwasher, Microwave, Range, Refrigerator
Laundry Laundry Room
Exterior
Exterior Feature French Doors, Hurricane Shutters, Sidewalk
Garage Spaces 2.0
Community Features Deed Restrictions, Gated Community - No Guard, Irrigation-Reclaimed Water, Pool, Sidewalks, Tennis Court(s), Street Lights
Utilities Available Cable Available, Electricity Available, Phone Available, Underground Utilities, Water Connected
Roof Type Tile
Attached Garage true
Garage true
Private Pool No
Building
Entry Level Three Or More
Foundation Slab
Lot Size Range 0 to less than 1/4
Sewer Public Sewer
Water Public
Structure Type Block,Stucco,Frame
New Construction false
Schools
Elementary Schools Forest Lakes Elementary-Pn
Middle Schools Carwise Middle-Pn
High Schools East Lake High-Pn
Others
Pets Allowed Yes
HOA Fee Include Pool,Escrow Reserves Fund,Maintenance Structure,Maintenance Grounds,Recreational Facilities
Senior Community No
Ownership Fee Simple
Monthly Total Fees $316
Acceptable Financing Cash, Conventional, FHA, VA Loan
Membership Fee Required Required
Listing Terms Cash, Conventional, FHA, VA Loan
Special Listing Condition None
Virtual Tour https://www.propertypanorama.com/instaview/stellar/TB8392167

Find out why customers are choosing LPT Realty to meet their real estate needs





