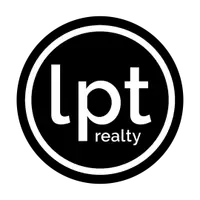UPDATED:
Key Details
Property Type Single Family Home
Sub Type Single Family Residence
Listing Status Active
Purchase Type For Sale
Square Footage 1,517 sqft
Price per Sqft $289
Subdivision Villages Of Sumter
MLS Listing ID G5095113
Bedrooms 3
Full Baths 2
HOA Y/N No
Originating Board Stellar MLS
Annual Recurring Fee 2388.0
Year Built 2006
Annual Tax Amount $4,825
Lot Size 7,405 Sqft
Acres 0.17
Property Sub-Type Single Family Residence
Property Description
The home features a new roof (2022) with a transferable warranty, enhanced curb appeal with a partial metal roof accent, and updated landscaping. While public records show 1,517 sq ft, you'll enjoy an additional 319 sq ft of heated and cooled living space in the enclosed lanai with ceramic tile, mini-split A/C, and pull-down privacy shades.
Inside, the charm begins with a custom entryway millwork design and a cozy built-in fireplace with shiplap surround. The spacious, open floor plan features vaulted knockdown ceilings, 5 solar tubes for natural light, and tri-panel sliding doors to the lanai.
The gourmet kitchen has been completely reimagined with quartz countertops, a new tile backsplash, painted cabinetry, and an expanded countertop-height peninsula. Samsung Black Stainless appliances, including a gas stove, convection microwave, and French door refrigerator, offer style and performance.
The split floor plan offers a private guest wing with two bedrooms and a guest bath featuring quartz countertops, a tub/shower combo, and a solar tube. The primary suite offers a large walk-in closet with floor safe, dual vanities with quartz counters, a step-in tiled shower, linen closet, and private water closet.
Additional features include a laundry room with high-end LG sidekick washer and gas dryer, on-demand gas hot water, whole-home water filtration, screened garage door, and pull-down attic stairs. The rear patio is gas-plumbed for grilling — no propane needed.
Move-in ready and thoughtfully upgraded, this home combines style, comfort, and a highly desirable location in one of The Villages' most sought-after neighborhoods!
Location
State FL
County Sumter
Community Villages Of Sumter
Zoning PUD
Rooms
Other Rooms Florida Room
Interior
Interior Features Ceiling Fans(s), Eat-in Kitchen, Living Room/Dining Room Combo, Primary Bedroom Main Floor, Skylight(s), Solid Surface Counters, Split Bedroom, Vaulted Ceiling(s), Walk-In Closet(s), Window Treatments
Heating Natural Gas
Cooling Central Air
Flooring Ceramic Tile
Fireplaces Type Electric, Living Room
Fireplace true
Appliance Dishwasher, Disposal, Dryer, Gas Water Heater, Microwave, Range, Refrigerator, Tankless Water Heater, Washer, Water Filtration System
Laundry Gas Dryer Hookup, Inside
Exterior
Exterior Feature Irrigation System, Lighting, Rain Gutters, Sliding Doors
Garage Spaces 2.0
Community Features Deed Restrictions, Dog Park, Gated Community - No Guard, Golf Carts OK, Golf, Irrigation-Reclaimed Water, Pool, Special Community Restrictions, Tennis Court(s)
Utilities Available Cable Connected, Electricity Connected, Natural Gas Connected, Sewer Connected, Underground Utilities, Water Connected
Amenities Available Pickleball Court(s), Pool, Recreation Facilities, Shuffleboard Court, Tennis Court(s), Trail(s)
Roof Type Shingle
Attached Garage true
Garage true
Private Pool No
Building
Lot Description Corner Lot
Entry Level One
Foundation Slab
Lot Size Range 0 to less than 1/4
Sewer Public Sewer
Water Public
Structure Type Block
New Construction false
Others
Pets Allowed Yes
Senior Community Yes
Ownership Fee Simple
Monthly Total Fees $199
Acceptable Financing Cash, Conventional, FHA, VA Loan
Listing Terms Cash, Conventional, FHA, VA Loan
Num of Pet 2
Special Listing Condition None
Virtual Tour https://www.propertypanorama.com/instaview/stellar/G5095113

Find out why customers are choosing LPT Realty to meet their real estate needs





