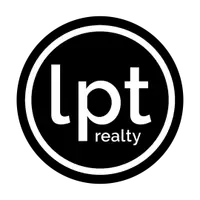UPDATED:
Key Details
Property Type Single Family Home
Sub Type Single Family Residence
Listing Status Active
Purchase Type For Sale
Square Footage 3,014 sqft
Price per Sqft $240
Subdivision Arbor Greene Ph 1
MLS Listing ID TB8366925
Bedrooms 4
Full Baths 3
HOA Y/N No
Originating Board Stellar MLS
Annual Recurring Fee 110.0
Year Built 1998
Annual Tax Amount $10,268
Lot Size 0.280 Acres
Acres 0.28
Lot Dimensions 83x146
Property Sub-Type Single Family Residence
Property Description
Curb appeal is on point, with fresh landscaping leading to an inviting double-door entry and a grand foyer. Off the main foyer, French doors open to a spacious office, which is ideal for working from home or managing daily tasks. The formal living room features soaring ceilings, a custom wood-burning fireplace with built-in shelving, and triple 8-foot sliding glass doors framing views of the pool and lake beyond. The formal dining room is generously sized and ready to host large gatherings with ease.
The heart of the home is the open-concept kitchen and family room. The kitchen includes stainless steel appliances (updated in 2024), a central island, Corian countertops, high-top bar seating, a double-door pantry, 42-inch raised-panel cabinets, and a sunny breakfast nook. The kitchen flows into a light-filled family room with a built-in entertainment center and another triple sliding door offering more stunning water views.
The owner's suite is oversized and features a cozy sitting area, two walk-in closets, and a bath finished with maple cabinetry, a garden tub, and a separate shower. Secondary bedrooms are spacious, with large closets and neutral tones throughout. They are located on the opposite side of the home, providing the ultimate in privacy and easy living.
Outside, the screened lanai is a private retreat. Enjoy the sparkling pool, unwind in the spa, or take in the peaceful lake setting. The pool deck was painted and fresh interior touch-ups were completed in 2025, along with new carpeting in the family room. Other key updates include new kitchen appliances and smoke detectors in 2024, updated light fixtures in the dining room, study, and breakfast nook in 2023, and an electrical safety sensor added in 2022. In 2021, the home was fully replumbed, and a new washer and dryer were installed.
.
Arbor Greene is a gated, resort-style community offering a clubhouse, fitness center, sports courts, tennis courts, resort and lap pools, playgrounds, walking trails, and scenic parks. Located in the heart of New Tampa, you're just minutes from top-rated schools, shopping, dining, hospitals, the public library, and easy access to I-75.
Location
State FL
County Hillsborough
Community Arbor Greene Ph 1
Zoning PD-A
Rooms
Other Rooms Den/Library/Office, Family Room, Formal Dining Room Separate, Formal Living Room Separate, Inside Utility
Interior
Interior Features Built-in Features, Ceiling Fans(s), Central Vaccum, Eat-in Kitchen, High Ceilings, Kitchen/Family Room Combo, Solid Surface Counters, Solid Wood Cabinets, Walk-In Closet(s)
Heating Central, Electric, Natural Gas
Cooling Central Air
Flooring Carpet, Ceramic Tile
Fireplaces Type Living Room
Fireplace true
Appliance Built-In Oven, Cooktop, Dishwasher, Disposal, Dryer, Microwave, Range, Refrigerator, Washer, Water Softener
Laundry Inside, Laundry Room
Exterior
Exterior Feature French Doors, Irrigation System, Sidewalk, Sliding Doors
Parking Features Driveway, Garage Door Opener
Garage Spaces 3.0
Pool Gunite, In Ground, Pool Sweep, Screen Enclosure
Community Features Association Recreation - Owned, Deed Restrictions, Fitness Center, Playground, Pool, Sidewalks, Tennis Court(s)
Utilities Available Electricity Available, Natural Gas Available, Public, Sewer Available, Water Available
Amenities Available Fitness Center, Playground, Pool, Tennis Court(s)
View Y/N Yes
View Trees/Woods, Water
Roof Type Tile
Porch Covered, Enclosed, Patio, Screened
Attached Garage true
Garage true
Private Pool Yes
Building
Lot Description Conservation Area, City Limits, Sidewalk, Paved
Entry Level One
Foundation Slab
Lot Size Range 1/4 to less than 1/2
Sewer Public Sewer
Water Public
Architectural Style Contemporary
Structure Type Block,Stucco
New Construction false
Schools
Elementary Schools Hunter'S Green-Hb
Middle Schools Benito-Hb
High Schools Wharton-Hb
Others
Pets Allowed Yes
HOA Fee Include Guard - 24 Hour,Private Road,Recreational Facilities
Senior Community No
Ownership Fee Simple
Monthly Total Fees $9
Acceptable Financing Cash, Conventional, FHA, VA Loan
Listing Terms Cash, Conventional, FHA, VA Loan
Special Listing Condition None
Virtual Tour https://listing.tonysica.com/ut/10228_Estuary_dr.html

Find out why customers are choosing LPT Realty to meet their real estate needs





