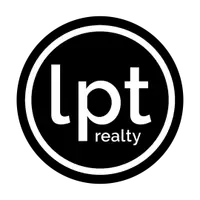UPDATED:
Key Details
Property Type Townhouse
Sub Type Townhouse
Listing Status Active
Purchase Type For Sale
Square Footage 1,596 sqft
Price per Sqft $266
Subdivision Hampton Lakes At Main Street
MLS Listing ID TB8364434
Bedrooms 3
Full Baths 2
Half Baths 1
HOA Fees $380/mo
HOA Y/N Yes
Originating Board Stellar MLS
Annual Recurring Fee 4560.0
Year Built 2010
Annual Tax Amount $6,430
Lot Size 1,742 Sqft
Acres 0.04
Property Sub-Type Townhouse
Property Description
Wow! This stunning, move-in-ready townhome in the sought-after Hampton Lakes community is waiting for you!
Featuring a spacious kitchen with a prep island, solid surface countertops, wood cabinetry, and a convenient pass-through to the living room. The oversized kitchen also includes a sunny breakfast nook with access to a private courtyard—perfect for grilling and family gatherings!
The open-concept living room provides ample space, plus a dedicated dining area. The powder bath downstairs is ideal for guests.
Upstairs, you'll find three bedrooms, two full bathrooms, and a convenient laundry closet. The primary suite boasts a large walk-in closet, dual sink and a newly updated quartz vanity.
Recent upgrades include:
NEW A/C unit, NEW hot water heater, NEW Primary bath vanity with quartz countertop, NEW Washer, Freshly serviced water softener.
Hampton Lakes is a fantastic community with a pool, A-rated schools, and a prime location—just a short walk to shopping and dining, and a quick drive to Tampa International Airport and award-winning beaches.
Don't miss this one—it will go fast!
Location
State FL
County Hillsborough
Community Hampton Lakes At Main Street
Zoning PD
Interior
Interior Features Ceiling Fans(s), Eat-in Kitchen, Living Room/Dining Room Combo, PrimaryBedroom Upstairs, Solid Surface Counters, Solid Wood Cabinets, Thermostat, Walk-In Closet(s), Window Treatments
Heating Central
Cooling Central Air
Flooring Carpet, Tile
Furnishings Unfurnished
Fireplace false
Appliance Dishwasher, Disposal, Dryer, Ice Maker, Microwave, Range, Refrigerator, Washer, Water Softener
Laundry Laundry Closet
Exterior
Exterior Feature Courtyard, Irrigation System, Lighting, Sidewalk, Sprinkler Metered
Parking Features Garage Door Opener, Garage Faces Rear
Garage Spaces 2.0
Community Features Deed Restrictions, Pool, Sidewalks
Utilities Available BB/HS Internet Available, Cable Available, Electricity Connected, Public, Sprinkler Meter, Street Lights
Roof Type Shingle
Attached Garage false
Garage true
Private Pool No
Building
Lot Description In County, Landscaped, Sidewalk, Paved
Story 2
Entry Level Two
Foundation Slab
Lot Size Range 0 to less than 1/4
Sewer Public Sewer
Water None
Structure Type Block,Stucco,Wood Frame
New Construction false
Schools
Elementary Schools Bryant-Hb
Middle Schools Farnell-Hb
High Schools Sickles-Hb
Others
Pets Allowed Cats OK, Dogs OK
HOA Fee Include Pool,Maintenance Structure,Maintenance Grounds,Sewer,Trash,Water
Senior Community No
Ownership Fee Simple
Monthly Total Fees $380
Acceptable Financing Cash, Conventional, FHA, VA Loan
Membership Fee Required Required
Listing Terms Cash, Conventional, FHA, VA Loan
Num of Pet 1
Special Listing Condition None
Virtual Tour https://www.propertypanorama.com/instaview/stellar/TB8364434

Find out why customers are choosing LPT Realty to meet their real estate needs





